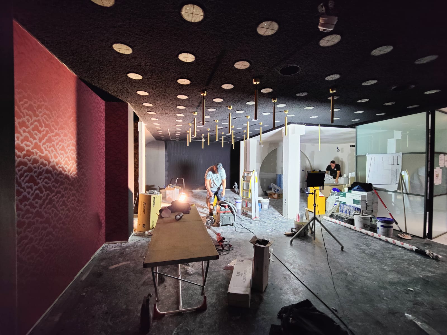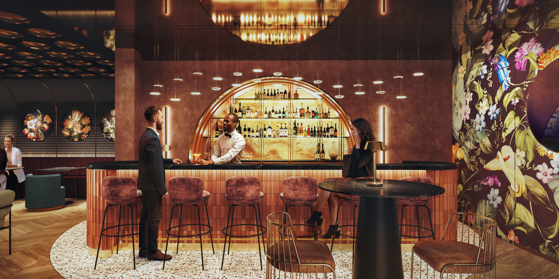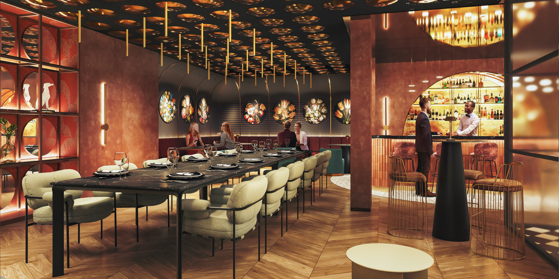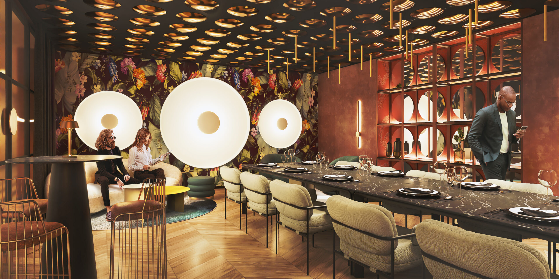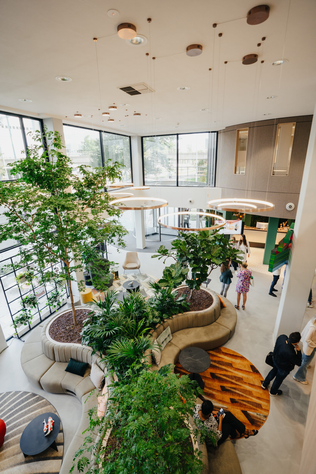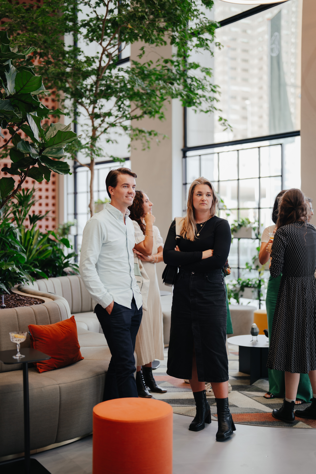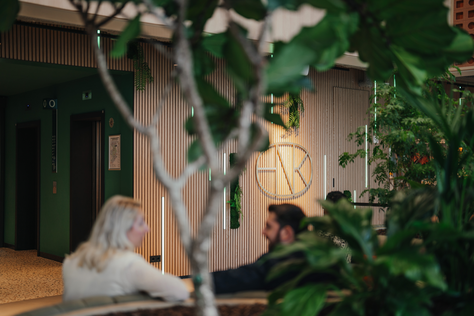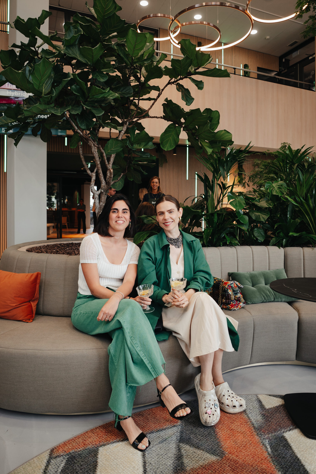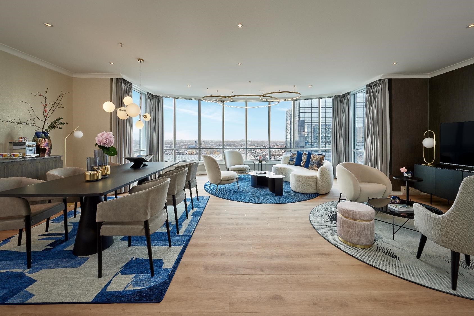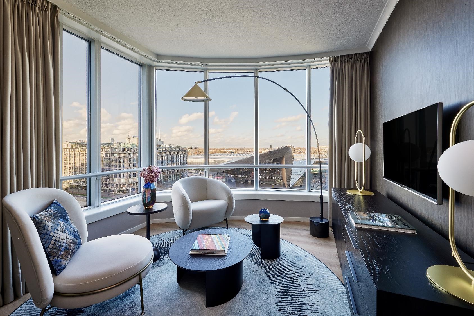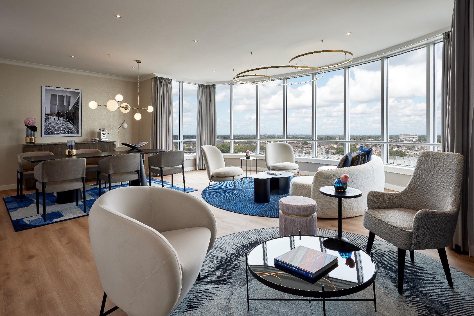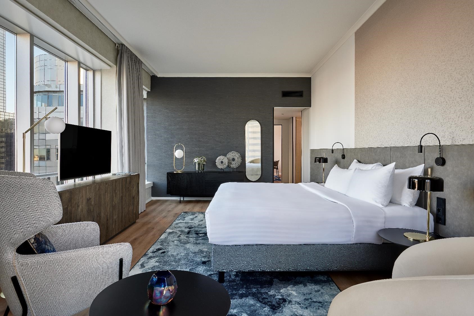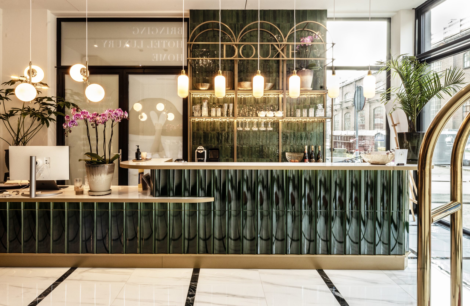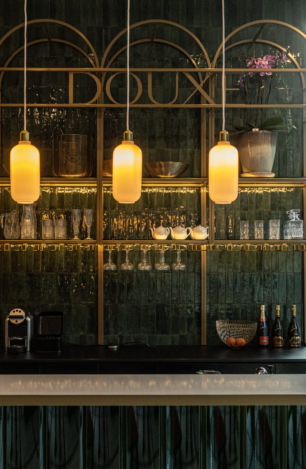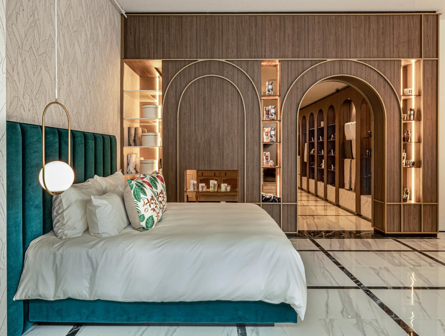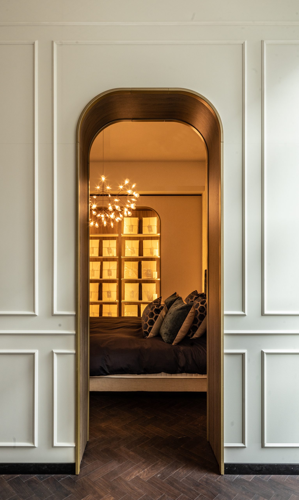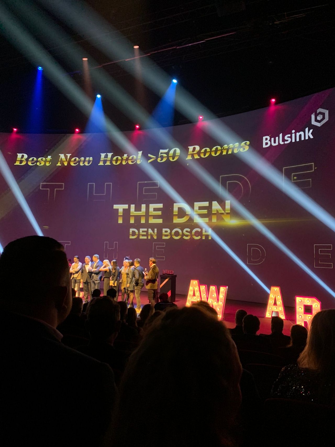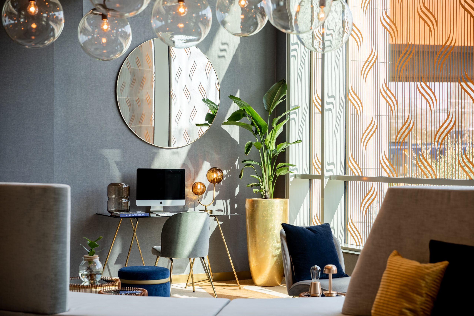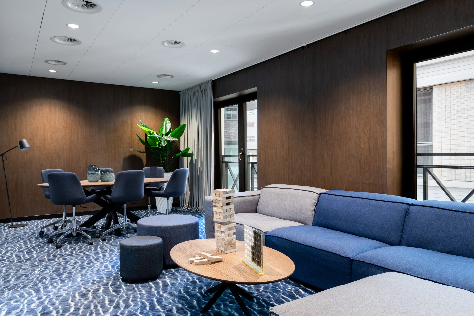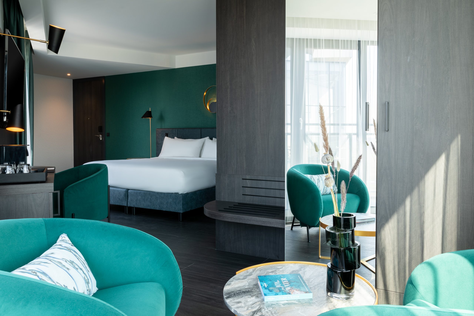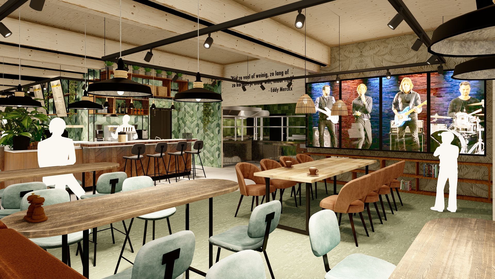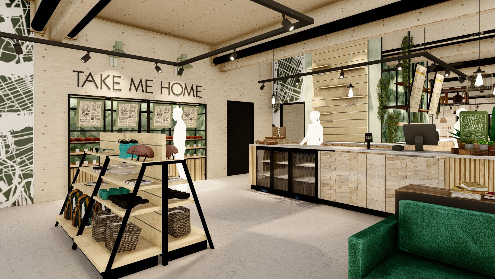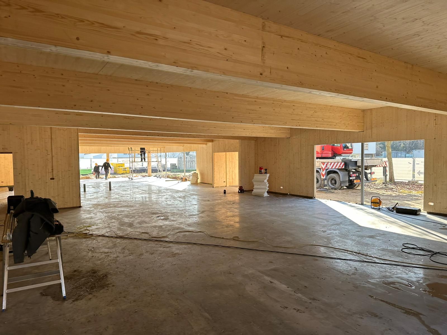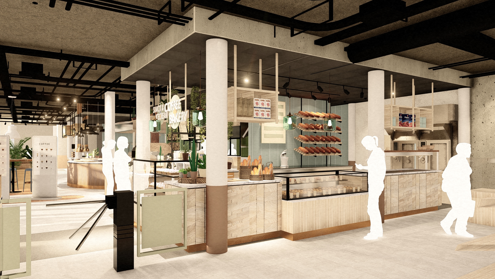hd+vk
News
Construction of private lounge 'De Plaets' has started!
Author – Lotte Deenik
A sneak preview … the construction of ‘De Plaets’, the new private lounge of Hotel Brasserie De Roode Leeuw, has started! This special location on the Damrak in Amsterdam can be reserved for events starting mid-December 2023. The space exudes a cozy elegance, the perfect place for an informal gathering or a private event.
Opening HNK Amsterdam Sloterdijk
Author – Lotte Deenik
HNK Amsterdam Sloterdijk has recently opened. This is the first location in a series of renovated offices which fully reflects the new vision of the flexible office concept. As part of office investor NSI, HNK has joined forces with hospitality design studio HD+VK to create a user-centered next generation workplace.
In this renovated HNK location everything revolves around sustainability, well-being, convenience and hospitality. This is reflected in the interior. The office feels like a hotel lobby with a striking colorful design, lots of greenery and an intuitive layout, designed to encourage movement and interaction.
Renovation Marriott Rotterdam suites is complete!
The renovation of the Millenium Suite and Extended-stay Executive Suites of the Hotel Marriott Rotterdam is completed! Indulge in luxury and sophistication within this newly designed interior, with the vibrant cityscape as an breathtaking backdrop. The Junior Suites have gotten an elegant upgrade and are now adorned with a light, modern and dignified touch. In collaboration with Holmris.
Opening DOUXE Amsterdam
Author – Vahid Kiumarsi
This March, DOUXE opens its first flagship store in Amsterdam, designed by hd+vk. DOUXE develops high-quality beds, bedding and bath products that can be found in luxury hotels around the world. In the Netherlands DOUXE has made private collections for Pulitzer Amsterdam and Hotel Okura, among others. The concept of the store seamlessly merges hospitality and retail, offering customers a unique and luxurious shopping experience. Entering the store, they will notice the hotel-inspired spaces, a remarkable cash register cocktail bar, lavish finishes, and unusual retail-hotel lobby crossover.
First glimpse of the new HNK Amsterdam Sloterdijk
Author – Lotte Deenik
We are so proud to finally show a first glimpse of the new HNK Amsterdam Sloterdijk! A surprising and sustainable interior concept where workplace mixes with hospitality achieving warm and inviting spaces where the user’s comfort is at the center: the true HNK, Het Nieuwe Kantoor BV new way of working. We had the best time designing biophilic shapes, natural materials and functional yet unique spaces in the heart of Sloterdijk’s concrete jungle. Big thanks to BigBrands design, MAAQ building identity and Utilicht The Light Club for the nice collaboration.
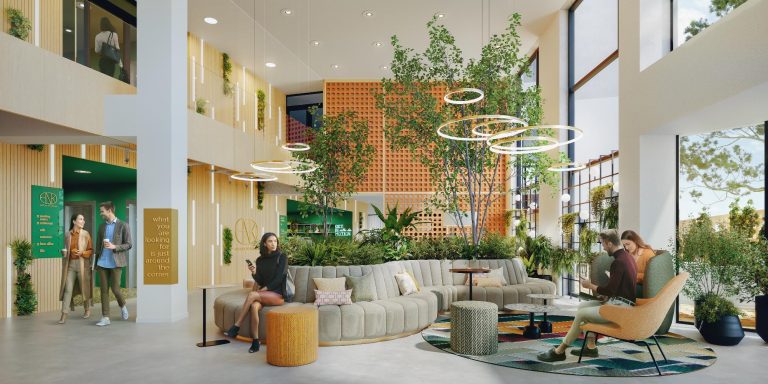
The Den won Entree Award best hotel 50+ rooms
Author – Vahid Kiumarsi
Aaaaand The Den designed by hd+vk won the #entreeaward for the best hotel with more than 50 rooms. Congrats to Odyssey Hotel Group and all the parties envolved.
Opening new Tribute Hotel The Den in Den Bosch
Author – Vahid Kiumarsi
The Tribute Portfolio Hotel by Marriott opened medio 2020 and is located in the city center of Den Bosch, with 160 rooms, two restaurants including three bars, five meeting rooms and a gym. The design reflects the city’s water system and the forest that was once there. Also central is the color copper, a reference to the Palace Bridge to which the hotel is directly connected. The Public downstairs area of the hotel is an inviting, luxurious, inclusive and airy space with lots of light materials and wallpaper, detailed furniture. In the rooms, tall windows take pride of place to connect the rich interior with the city.
Opening new central sustainable centrum facility of Roompot Eksel
Author – Lotte Deenik
Constructed in CLT, with a full-electric installation, 150 solar panels, padouk facade cladding and the use of wadi’s shows that we take sustainable development seriously.
Massive floor-to-ceiling sliding windows bring the outside inside where all our on-parks services are centralised at our one-counter concept which is the heart of the building.
The instagrammable terrace provides ideal sight-lines towards the adjacent spray park & outdoor play.
Given its strategic position next to cycling and hiking trails + the implementation of 2 padelcourts, the all day café will also become a local destination.
Behind the scenes...
Author – Lotte Deenik
Our colleagues Silvia Fernandez de Alaiza and Lotte Deenik discussing details with Tess Van Schie from BigBrands design, our furniture procurement partner in HNK, Het Nieuwe Kantoor BV project. Behind every beautiful project are there dedicated and creative people who are passionate about their jobs.
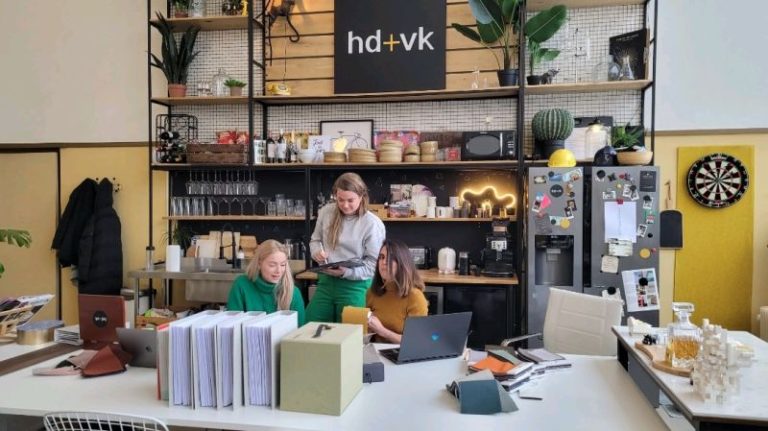
Opening of centrum facility at Roompot Kijkduin
Author – Lotte Deenik
Based on the new F&B strategy, we developed a “Brasserie” at Roompot Kijkduin. A cosy and inviting place where we truly connect with local products, nature and where we offer good old classics in a new, modern uncomplicated way. Everyone is welcome as it’s suitable for all target audiences. An indoor playground is linked directly so kids can play whilst parents can relax and enjoy a drink but still see their kids.
The state of the art central open kitchen was designed in order to cater for all our F&B formulas, efficiency is key and guests are part of the experience. In our “simplusive snackbar” guests can grab a little cheat meal and customize their fries. Not hungry? Have a seat at the bar and enjoy your drink here!
In collaboration with Conceptional B.V. and WeDesignFood.
NSI opens new head office
Author – Lotte Deenik
The focus for the head office for NSI was an activity-based working environment, with choices of distinctive materials, colours and lighting for each of these spaces, to create unique environments suitable for different activity moods. Sustainability in its broad sense plays a crucial role in the overall design. The diverse and green environment encourages socializing and exchanging ideas while being healthy.
In addition to a number of fixed workplaces, there are specific spaces aimed to meet, brainstorm and collaborate, including a living room for informal meetings. There is also a library where you can work in silence. To complete the experience, in some areas the senses are stimulated with scent and music that match the time of day.
Opend Nov-2022
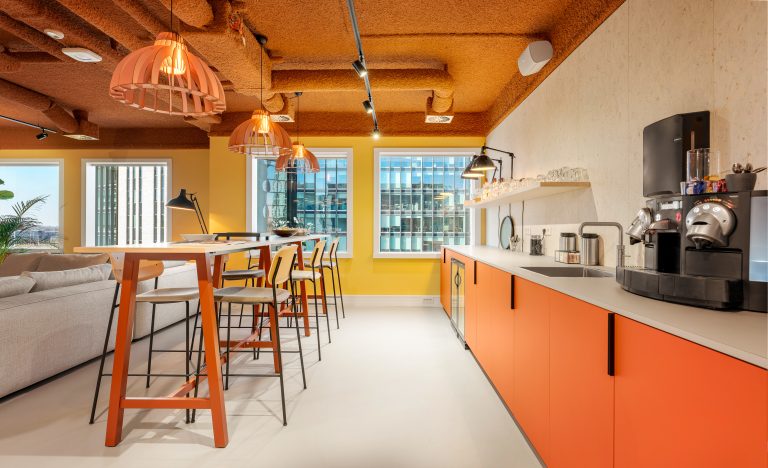
Interview with Hospitality Magazine
Author – Lotte Deenik
We are very excited to share the interview with our owners Helge & Vahid, in the Autumn edition of Proef! Hospitality Magazine, by Satelliet Meubelen. Read all about our vision, our way of working together with our clients and the poe-technical places we create, in the article: https://lnkd.in/dDp6hutY
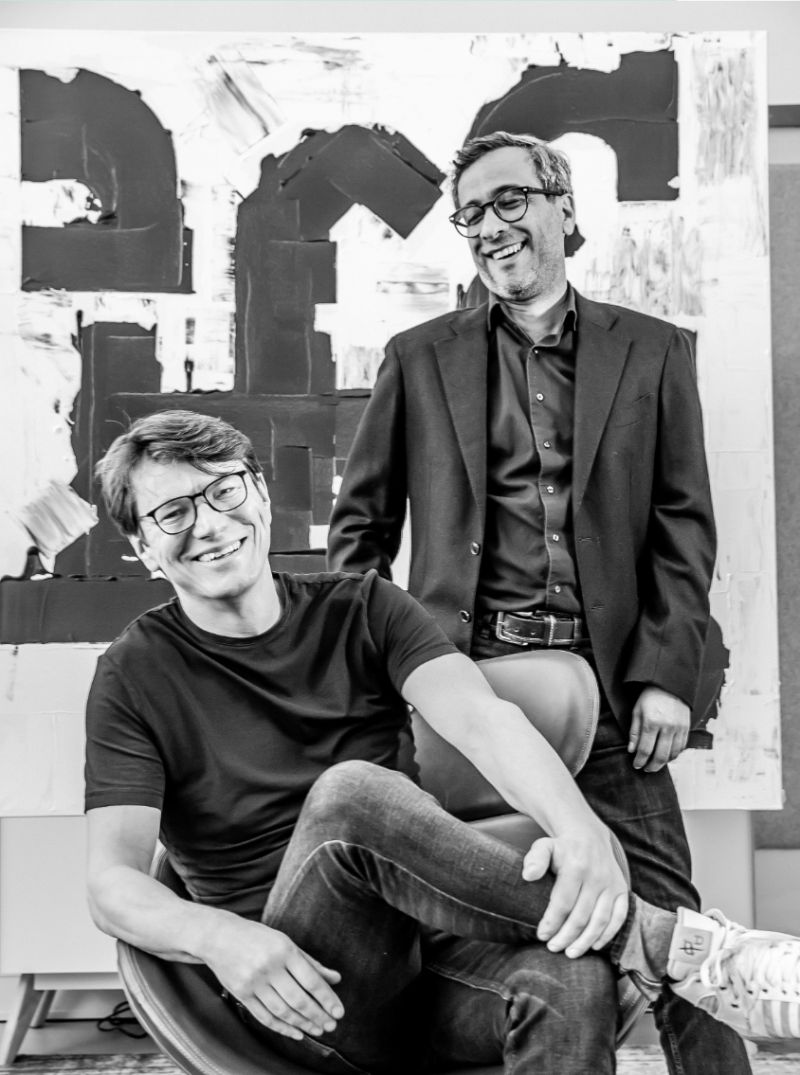
Moxy Hotels Würzburg
Author – Helge Docters van Leeuwen
The colourful Moxy Hotels Würzburg has just opened its doors and is ready to welcome guests! This playful and stylish hotel is the ideal starting point for your trip to the heart of the Franconian wine region. The bright, open lobby features a contemporary and creative decor complemented with thoughtful amenities like a state-of-the-art video wall.
Opend Dec-2022


